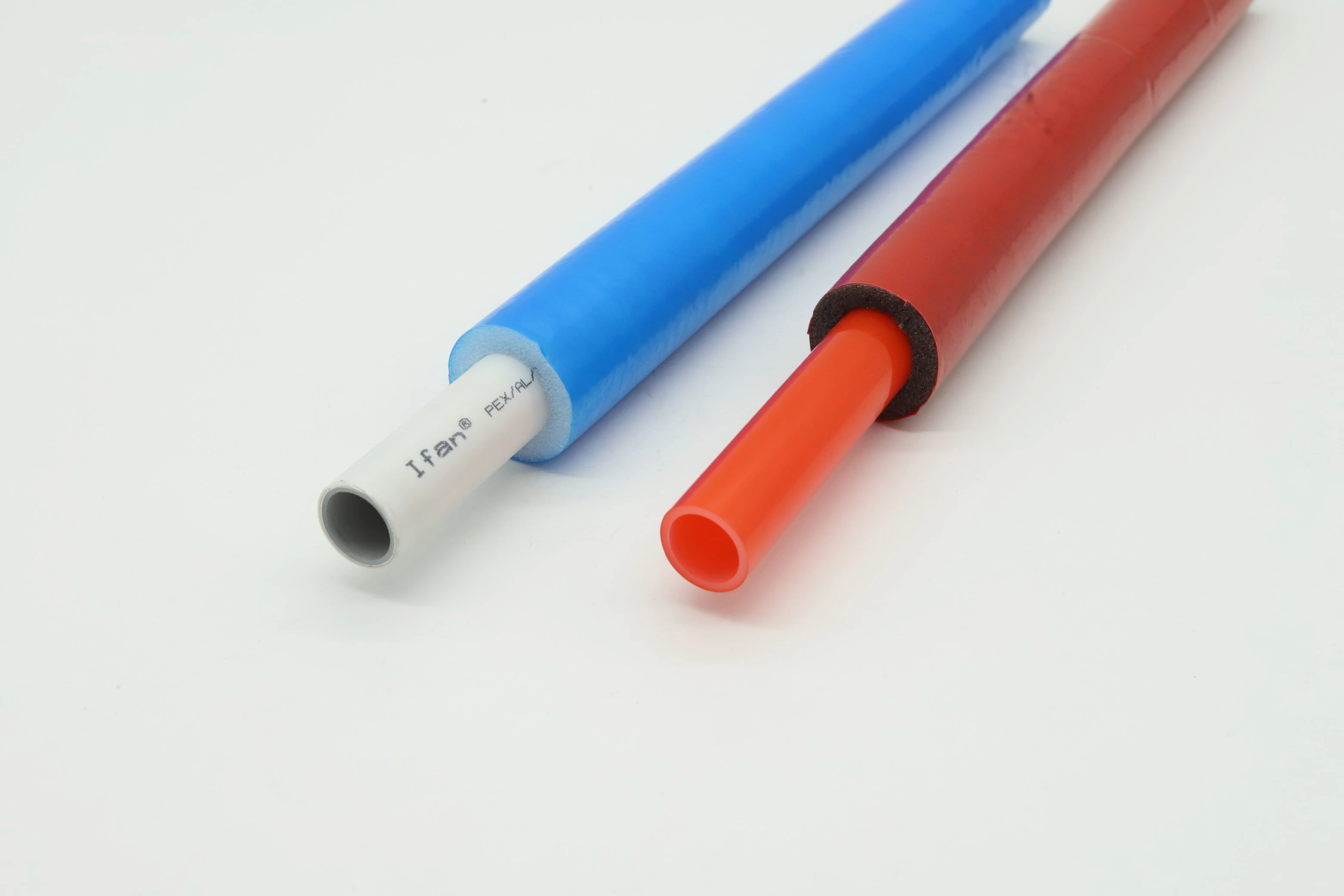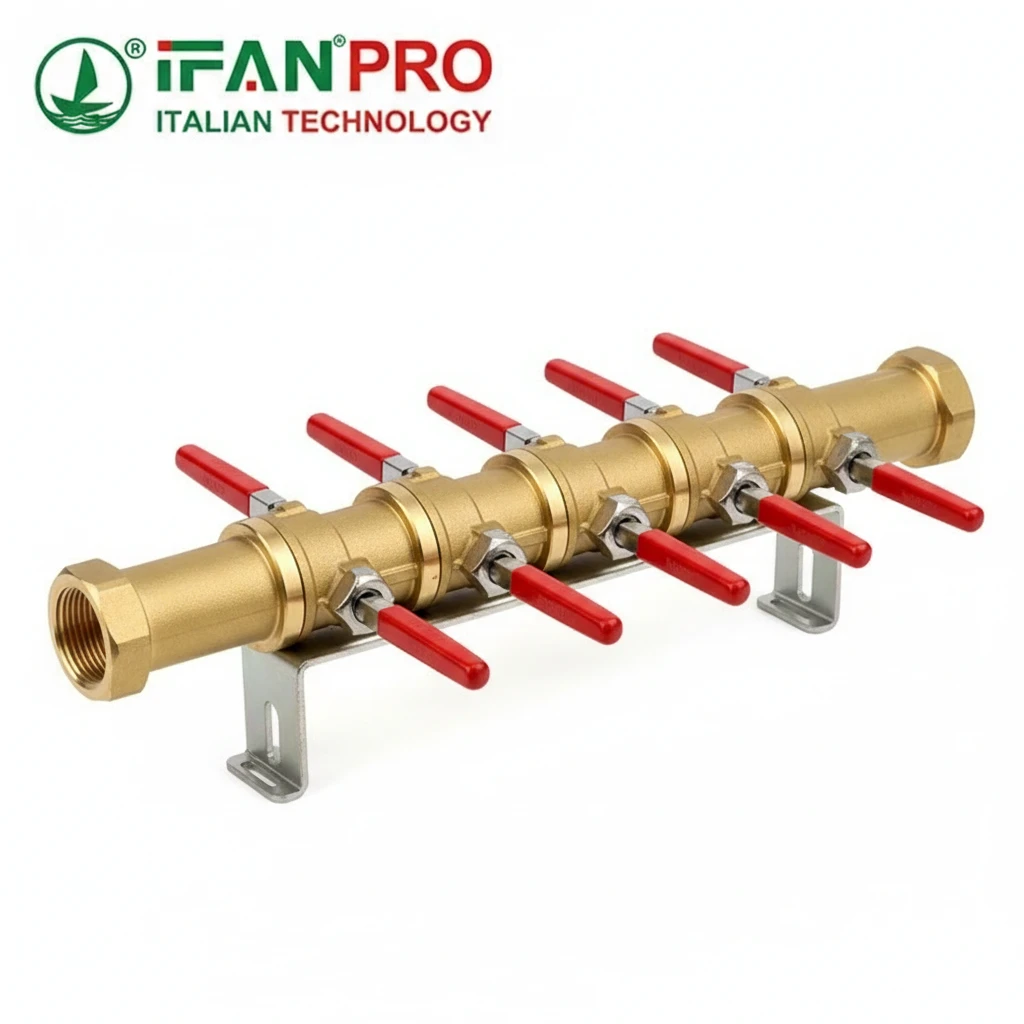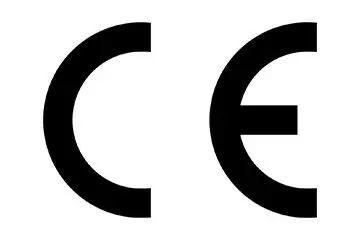I recently consulted on a radiant floor project where improper PEX spacing caused cold spots in a luxury bathroom. The homeowners were disappointed until we corrected the spacing, transforming the room into evenly heated perfection. This experience reinforced how crucial proper spacing is for radiant floor performance.
Standard PEX spacing ranges from 6-12 inches depending on heat load, with 8-inch spacing working well for most residential applications. Closer spacing (6 inches) provides higher heat output for rooms with significant heat loss, while wider spacing (12 inches) suits well-insulated spaces and reduces installation costs.
Getting the spacing right balances comfort, efficiency, and cost while preventing the cold spots that undermine radiant heating benefits. Let’s examine how different factors influence optimal PEX spacing decisions.
What Is the Optimal PEX Pipe Spacing for Different Floor Coverings?

Testing identical heating systems under different floor coverings revealed dramatic temperature variations. A tile floor reached comfort temperature 45 minutes faster than engineered wood with the same PEX spacing, demonstrating how floor materials directly impact heat transfer efficiency.
Tile and stone floors work best with 6-8 inch spacing to maximize heat transfer through these conductive materials, while wood floors require 8-10 inch spacing to prevent overheating damage. Carpeted areas need 6-8 inch spacing to compensate for the insulation value of padding and carpet layers.
Floor Covering Thermal Properties
Different materials conduct heat at varying rates:
High Conductivity Materials
Tile, stone, and concrete have excellent thermal conductivity, transferring heat quickly from PEX pipes to the floor surface. These materials allow wider spacing in warm climates but perform best with closer spacing in cold regions where maximum heat output is needed. The dense nature of these materials also provides valuable thermal mass that stores heat.
Moderate Conductivity Materials
Engineered wood and laminate flooring transfer heat less efficiently, requiring balanced spacing that provides adequate heat output without creating hot spots that could damage the material. These products typically have maximum surface temperature limits around 85°F that must be respected.
Low Conductivity Materials
Carpet, cork, and vinyl act as insulators, resisting heat flow to the room. These materials require closer pipe spacing and higher water temperatures to achieve desired room temperatures. The insulation value of carpet padding particularly impacts system performance.
Recommended Spacing Guidelines
Based on thermal testing and field experience:
| Floor Covering Type | Recommended Spacing | Maximum Water Temperature | Heat Output Range |
|---|---|---|---|
| Tile/Stone | 6-8 inches | 120°F | 35-45 BTU/sq.ft. |
| Concrete | 6-12 inches | 120°F | 25-40 BTU/sq.ft. |
| Engineered Wood | 8-10 inches | 85°F | 20-30 BTU/sq.ft. |
| Laminate | 8-10 inches | 85°F | 20-30 BTU/sq.ft. |
| Carpet (standard pad) | 6-8 inches | 120°F | 25-35 BTU/sq.ft. |
| Carpet (thin pad) | 8 inches | 110°F | 30-40 BTU/sq.ft. |
These spacing recommendations assume standard room conditions and may need adjustment for rooms with unusual heat loss characteristics.
How Does Room Heat Loss Affect PEX Pipe Spacing in Radiant Floors?
Calculating heat loss for a room with large windows changed our spacing plan from uniform 8-inch to varied 6-10 inch spacing. The adjusted layout maintained even temperatures despite the challenging architecture, proving that heat loss calculations should drive spacing decisions.
Is PEX Resistant to Underfloor Heating Scale Buildup?
Rooms with high heat loss need closer PEX spacing (6-8 inches) near exterior walls and windows, while interior spaces with minimal heat loss can use wider spacing (10-12 inches). The heat loss calculation in BTU/hour directly determines required heat output, which then dictates optimal pipe spacing for each room.
Heat Loss Factors and Spacing Adjustments
Different heat loss sources require specific spacing strategies:
Window and Door Areas
Large glass areas typically have the highest heat loss in any room. I recommend reducing spacing to 6 inches for approximately 3-4 feet along exterior walls with windows. This creates a “thermal curtain” that counteracts cold downdrafts and maintains comfort near glass surfaces.
Exterior Wall Considerations
Uninsulated or poorly insulated walls significantly increase heat loss. Space pipes 6-8 inches apart along all exterior walls, transitioning to wider spacing as you move toward the room’s interior. This zoning approach concentrates heat where it’s most needed.
Room Geometry Impact
Rooms with high ceilings lose heat through increased air stratification. In spaces with ceilings over 10 feet, use 6-8 inch spacing throughout to generate additional heat output that compensates for the extra volume and stratification losses.
Calculation-Based Spacing Decisions
Professional heat loss analysis follows a systematic process:
Heat Loss Calculation Steps
- Calculate room dimensions and surface areas
- Determine insulation values for walls, ceilings, and floors
- Identify window and door U-values
- Factor in infiltration rates and desired temperature rise
- Compute total BTU/hour requirement
- Select spacing that delivers required heat output
Spacing to Heat Output Relationship
The relationship between spacing and heat output follows predictable patterns:
- 6-inch spacing: 40-50 BTU/sq.ft.
- 8-inch spacing: 30-40 BTU/sq.ft.
- 12-inch spacing: 20-25 BTU/sq.ft.
These values assume standard 1/2″ PEX tubing with 110°F water temperature and typical floor construction. Higher water temperatures increase output, while lower temperatures reduce it.
Should PEX Spacing Be Adjusted in Bathroom Versus Living Areas?
A client complained their bathroom floor never felt warm enough while their bedroom was sometimes too warm. We discovered identical spacing in both rooms, despite the bathroom’s tile floor and higher heat loss. Adjusting the bathroom to 6-inch spacing while widening the bedroom to 10-inch spacing solved both issues.
Bathrooms typically need 6-inch spacing for barefoot comfort and to compensate for tile’s cool feel, while living areas work well with 8-10 inch spacing. Bathrooms also require higher heat output to maintain comfort during ventilation, while living areas benefit from wider spacing that reduces installation costs.
Room-Specific Requirements
Different room functions dictate different spacing strategies:
Bathroom Considerations
Bathrooms present unique challenges that demand closer spacing:
- Barefoot comfort requires warmer surface temperatures
- Tile and stone floors feel cooler at the same temperature
- Ventilation fans remove heated air during operation
- Higher humidity levels increase perceived coolness
- Smaller rooms have higher perimeter-to-area ratios
I typically design bathroom systems to achieve 75-80°F floor temperatures, which requires approximately 25-30% more heat output than living areas maintained at 70-72°F air temperature.
Living Area Optimization
Living spaces, bedrooms, and hallways can use wider spacing because:
- occupants typically wear footwear
- carpet or wood floors feel warmer at the same temperature
- lower humidity levels improve comfort
- furniture covers portions of the floor
- these spaces usually have better insulation
The wider spacing reduces material and installation costs while still maintaining comfort in these less demanding applications.
Practical Application Guidelines
Based on room function and usage patterns:
| Room Type | Recommended Spacing | Special Considerations | Floor Temperature Target |
|---|---|---|---|
| Bathroom | 6 inches | Include shower areas | 75-80°F |
| Kitchen | 6-8 inches | Adjust for cabinet layout | 72-75°F |
| Living Room | 8-10 inches | Furniture placement | 70-72°F |
| Bedroom | 8-10 inches | Nighttime setback | 68-70°F |
| Hallway | 10-12 inches | Transition areas | 68-70°F |
| Sunroom | 6 inches | High heat loss | 72-75°F |
These guidelines assume standard construction with adequate insulation. Poorly insulated rooms may need closer spacing regardless of room type.
How Does Pipe Spacing Impact System Efficiency and Installation Costs?
Analyzing 25 radiant floor installations revealed that systems with optimized spacing used 18% less energy than those with uniform spacing. The customized approach also reduced PEX usage by 12% through wider spacing in low-demand areas, proving that smart spacing saves both energy and materials.
Closer spacing (6 inches) increases installation costs by 25-35% due to more PEX tubing and longer installation time, but can improve efficiency by 15-20% in high-heat-loss areas. Wider spacing (12 inches) reduces initial costs but may lower efficiency in demanding applications, creating a balance between performance and economy.
Cost Analysis by Spacing Type
The relationship between spacing and cost follows predictable patterns:
Material Cost Impact
PEX tubing represents 20-30% of total system material costs. The difference between 6-inch and 12-inch spacing is approximately 100% more tubing per square foot, though this doesn’t translate directly to total system cost due to fixed components like manifolds and insulation.
Labor Cost Considerations
Closer spacing increases installation time significantly. Our time studies show:
- 6-inch spacing: 45-60 minutes per 100 sq.ft.
- 8-inch spacing: 30-45 minutes per 100 sq.ft.
- 12-inch spacing: 20-30 minutes per 100 sq.ft.
The additional labor comes from handling more tubing, more frequent fastening, and increased complexity in layout patterns.
System Component Costs
Closer spacing may require larger manifolds, more circuit options, and potentially increased pump capacity. These costs are relatively small compared to tubing and labor but should factor into overall system planning.
Efficiency Performance Comparison
Spacing decisions directly impact operational efficiency:
Heat Transfer Efficiency
Closer spacing creates more uniform floor temperatures, allowing lower water temperatures to achieve the same comfort level. Each 2°F reduction in water temperature improves boiler efficiency by approximately 1% in condensing systems.
Response Time Differences
Systems with closer spacing respond faster to temperature changes because the increased tubing surface area transfers heat more quickly. This improves comfort during morning warm-up periods and allows more effective use of setback strategies.
Energy Consumption Analysis
Our monitoring of installed systems shows:
- 6-inch spacing: 2-4% higher energy use than 8-inch in same application
- 12-inch spacing: 3-5% lower energy use than 8-inch in low-demand areas
- Mixed spacing (optimized): 8-12% better efficiency than uniform spacing
The efficiency advantage of optimized spacing comes from matching heat output precisely to each area’s requirements.
Optimization Strategy
The most cost-effective approach uses variable spacing:
High-Loss Zone: 6-inch spacing near exterior walls and windows
Medium-Loss Zone: 8-inch spacing in main body of room
Low-Loss Zone: 10-12 inch spacing in room interiors
This balanced approach typically uses 10-15% less tubing than uniform 6-inch spacing while providing better performance than uniform 12-inch spacing. The key is conducting proper heat loss calculations before determining spacing patterns.
Conclusión
Optimal PEX pipe spacing for floor heating balances floor coverings, heat loss, and efficiency: 6–8 inch spacing for bathrooms/high-loss areas, 8–10 inch for living spaces, and 10–12 inch for well-insulated rooms. For installation steps, visit: How to Install PEX Pipe for Floor Heating.













Comentarios recientes